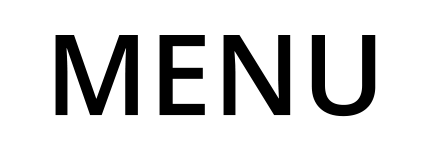1218 South Main
Sioux Center, IA 51250
712.441.7534
tyler@teamrealtyiowa.com
Please enter your username or email address. You will receive a link to create a new password via email.
2 Story Residential
Income producing acreage featuring 12 acres of meticulous care and country living. There are so many updates in the past 6 months, including a new monoslope calf shed, new in line fencing, gates, painted outbuildings, new feed bin, and new septic system. The home has been well cared for and offers 5 bedrooms and 3 .5 bathrooms. The main floor consists of a large eat in kitchen with built ins, master bedroom along with a walk in closet, large master bath with onyx shower and countertops, tile floors and soaker tub with fantastic tile work. Main floor laundry with door leading to the backyard, desk workspace next to beautiful patio doors, and hardwood floors. Upstairs there are 4 additional bedrooms and a 1/2 bath. Bonus space in the attic allowing for plenty of storage. The basement is clean and family friendly, including a family room, 3/4 bath and a ton of usable storage. So many outbuildings, bunker, heated workshop with new steel. The cattle yards have 5 fountains and inline concrete bunks. The hog finisher contributes $2500/month, double curtains, 4 bulk bins, 2 propane heaters, wet/dry feeders, solid rod gates, new curtain controller and 4 pit fans. Do not miss this opportunity to own a little bit of tranquility and country paradise. Listed with: Vision Realty
Put the TEAM to work for you! We can show you any MLS property. This listing’s MLS number is 823776.
Updated on May 13, 2024 at 3:23 pm
